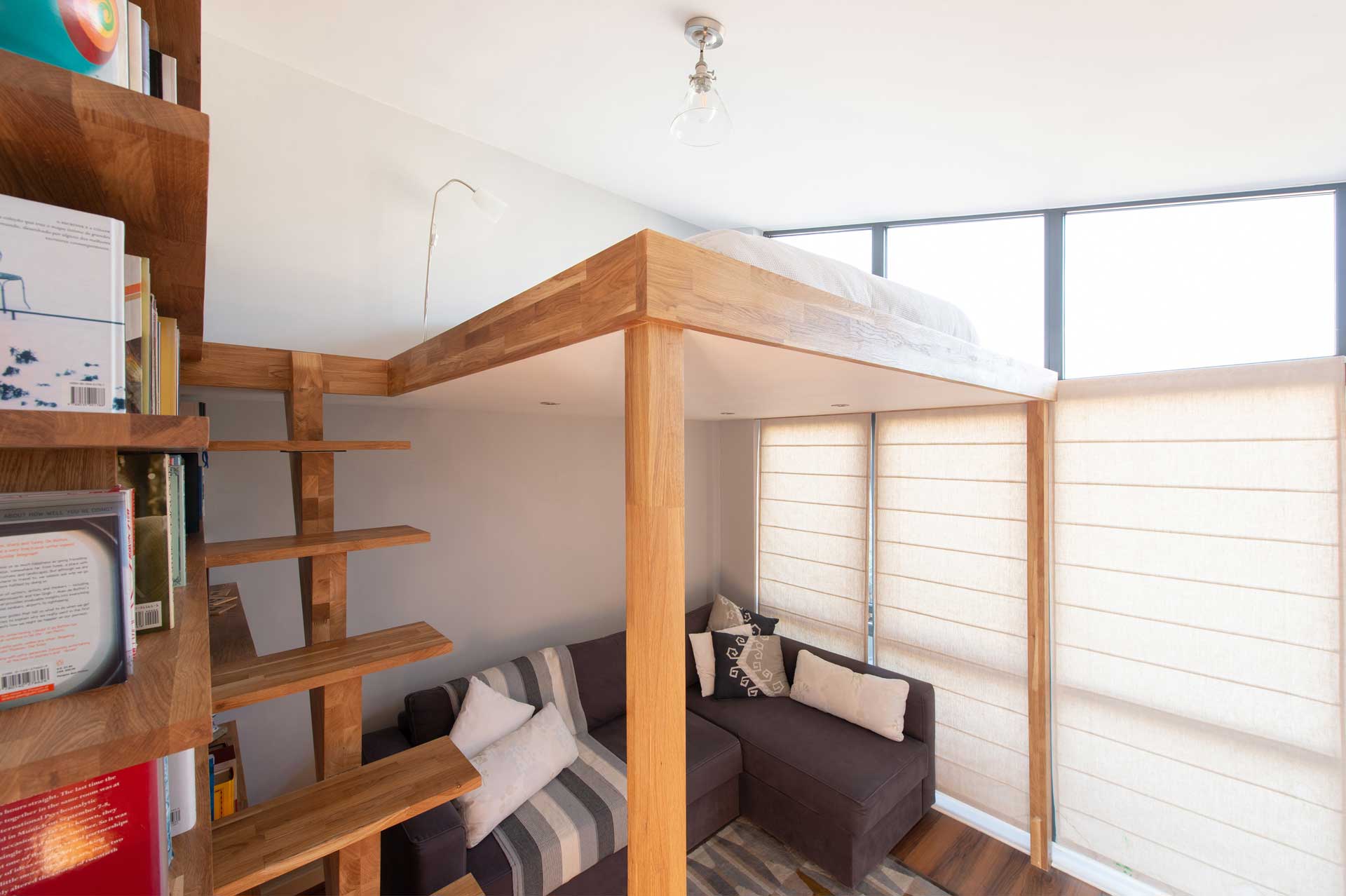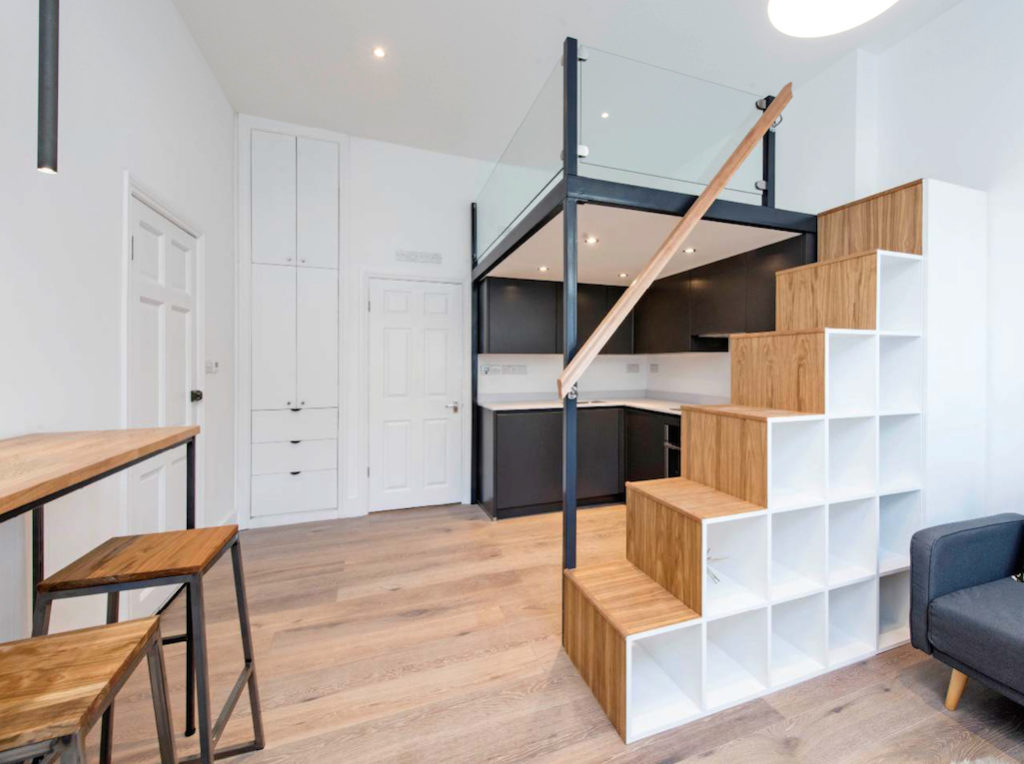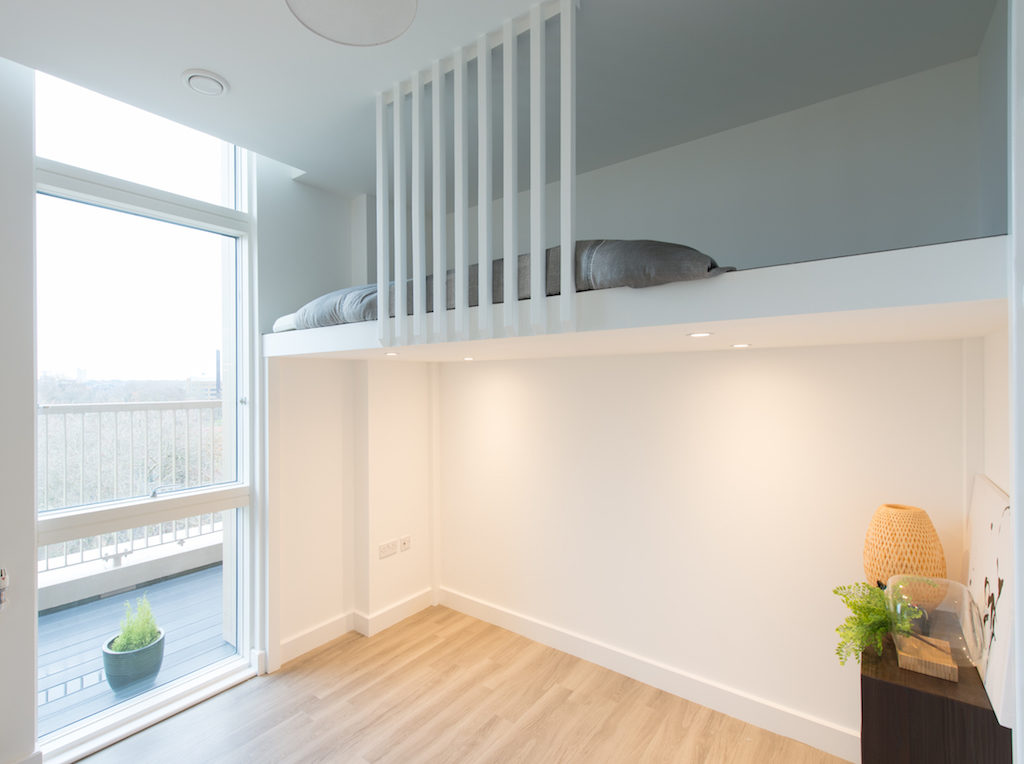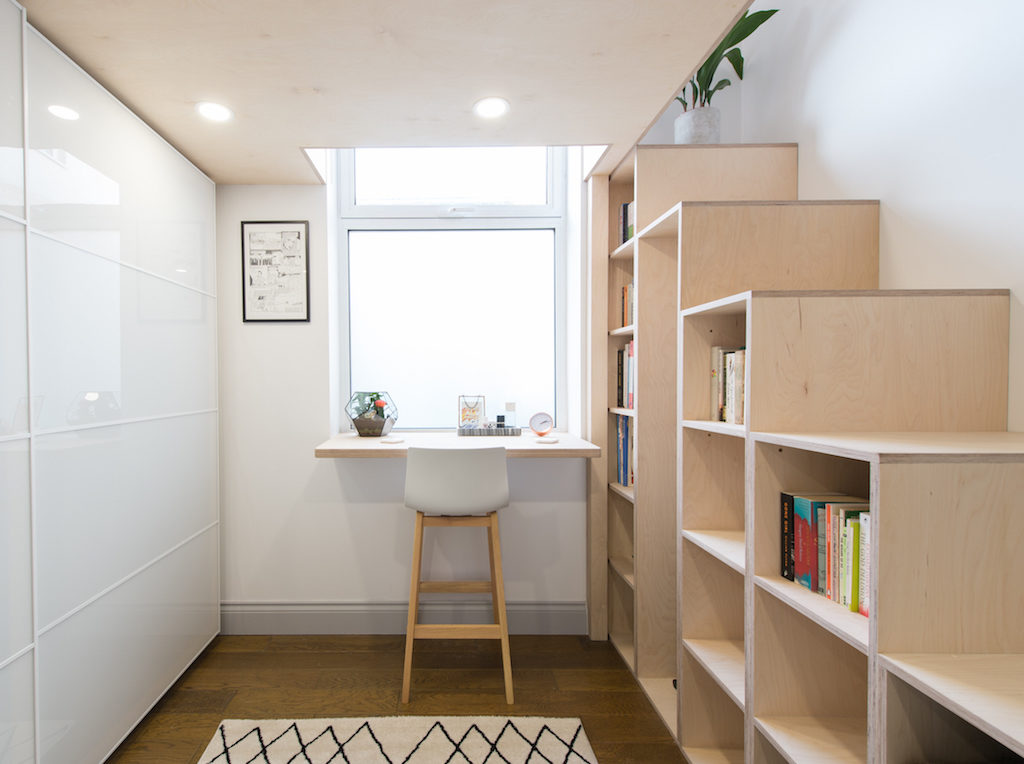Client
Family with two young children
Solution
Bespoke mezzanine design of a loft platform , steps and bespoke bookshelf in oak
Added area
6.7 sqm
Delivery
10 days
Completion
February 2018
Budget range
£10,000 – 15,000
Design & Build
Scandinavian Loft
See the difference!
[twentytwenty]
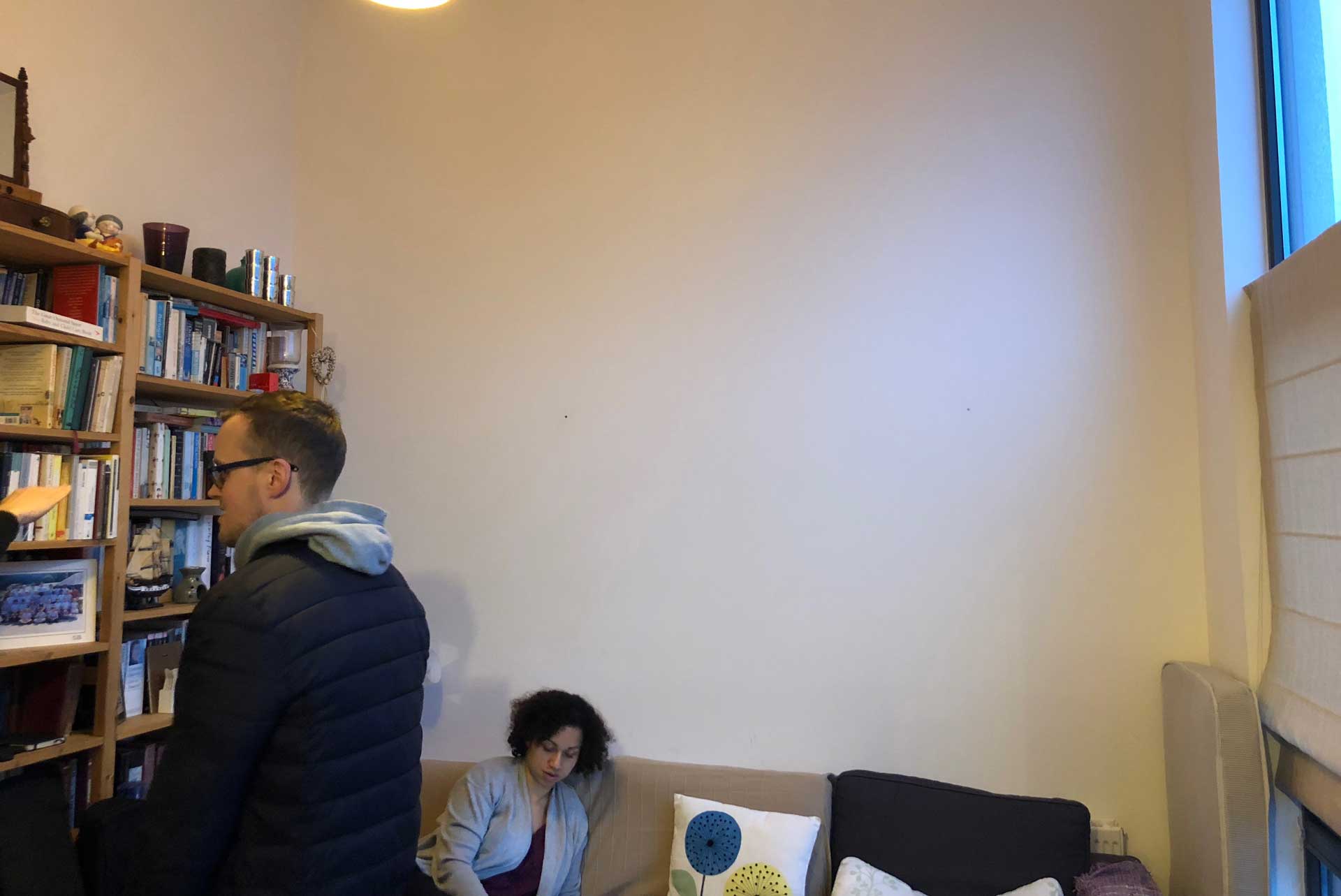
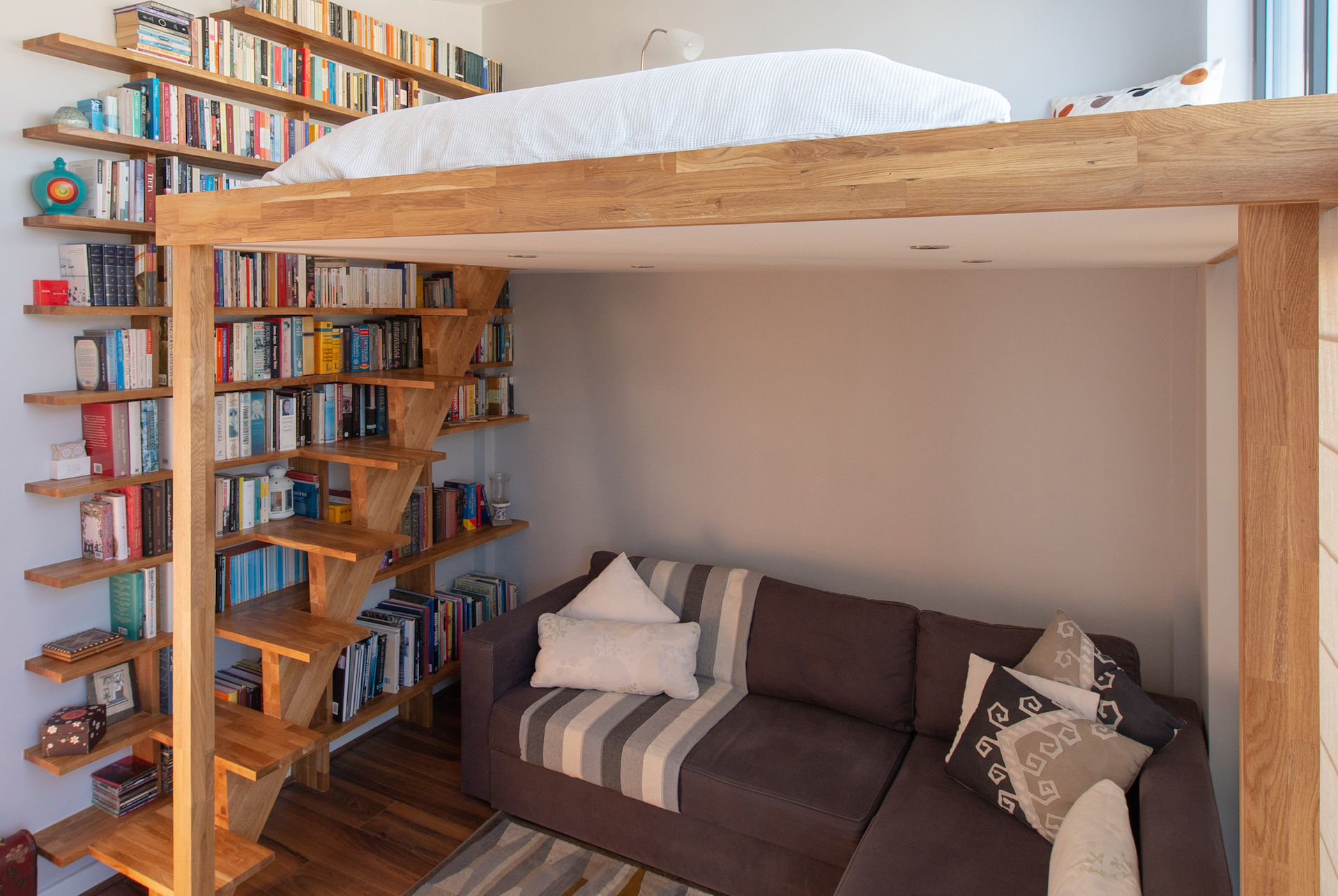 [/twentytwenty]
[/twentytwenty]
About the project
A family with two young children were in need of extra space for guests staying over and potential rental income on airbnb.
The sloping ceiling height was perfect to fit a loft platform in. We managed to keep 2,120 mm space from floor to platform. The unique bookshelf framed the space beautifully and added character to the room. The loft design was made in oak.
The mezzanine level had 4 LED lights embedded underneath, plus electrical sockets with usb chargers on top of the loft platform.
The client was very pleased to transform the room from a rarely used lounge area to a popular studio space for guests.
Why Us?

unique design
Design consultation with our experts
Maximise your space
Customisable & bespoke solutions

bespoke
Manufactured by crafts people
Range of finishes and materials
Made to fit your space

fast delivery
Design consultation: 1-2 weeks
Designs commenced: 2 weeks
Order to delivery: Just 12* weeks
*(Bespoke projects may take longer)
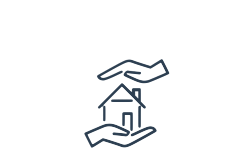
in safe hands
We look after you from start to finish
Vetted team of artisan builders and installers
£5M P&L insurance
TESTIMONIALS

