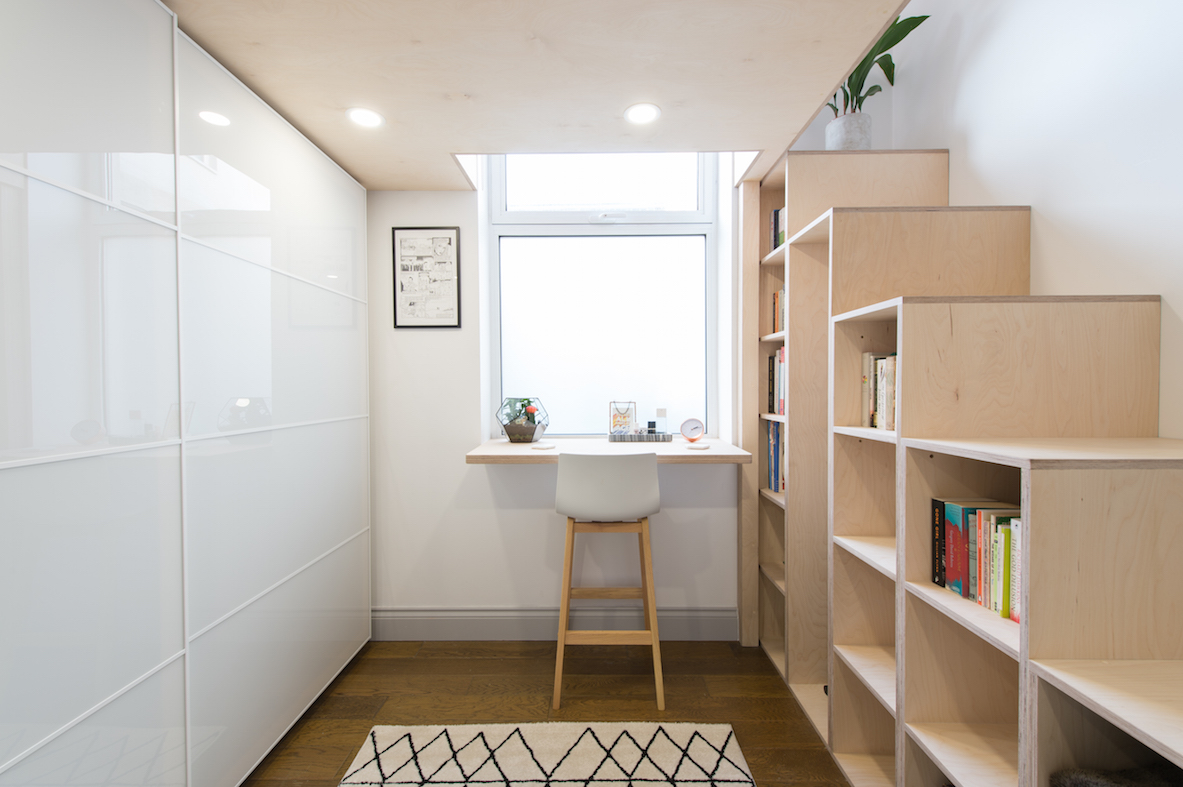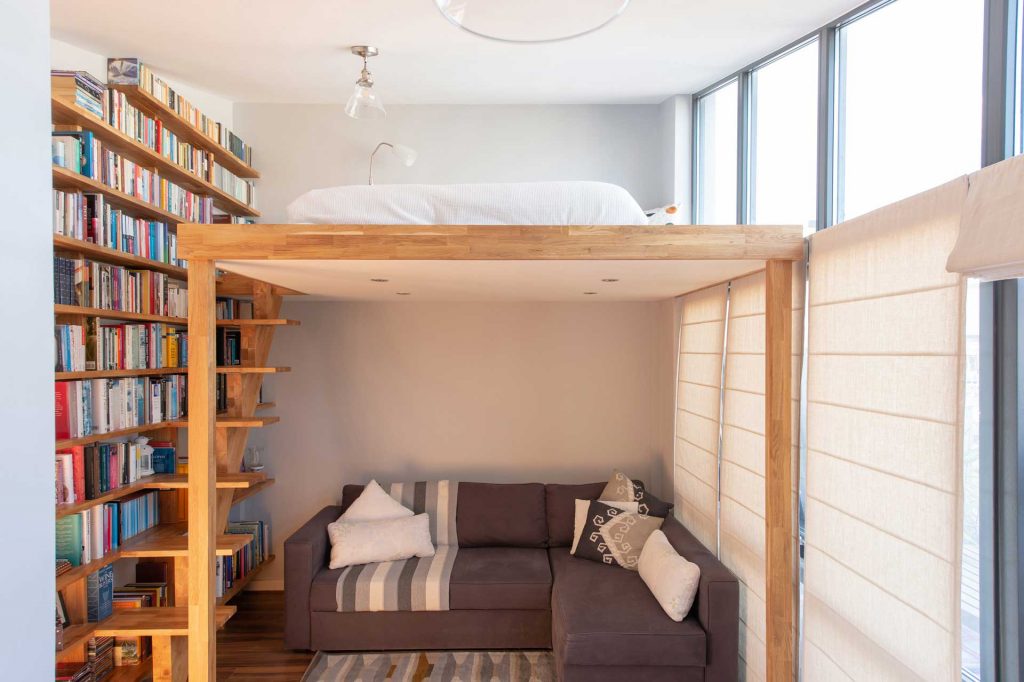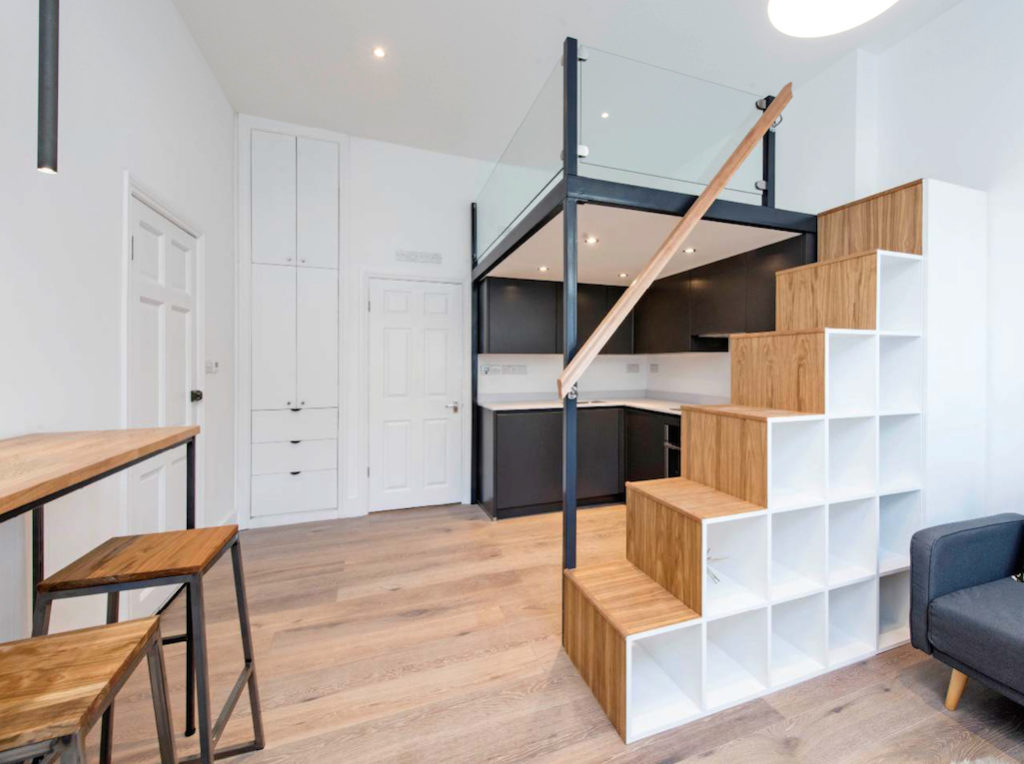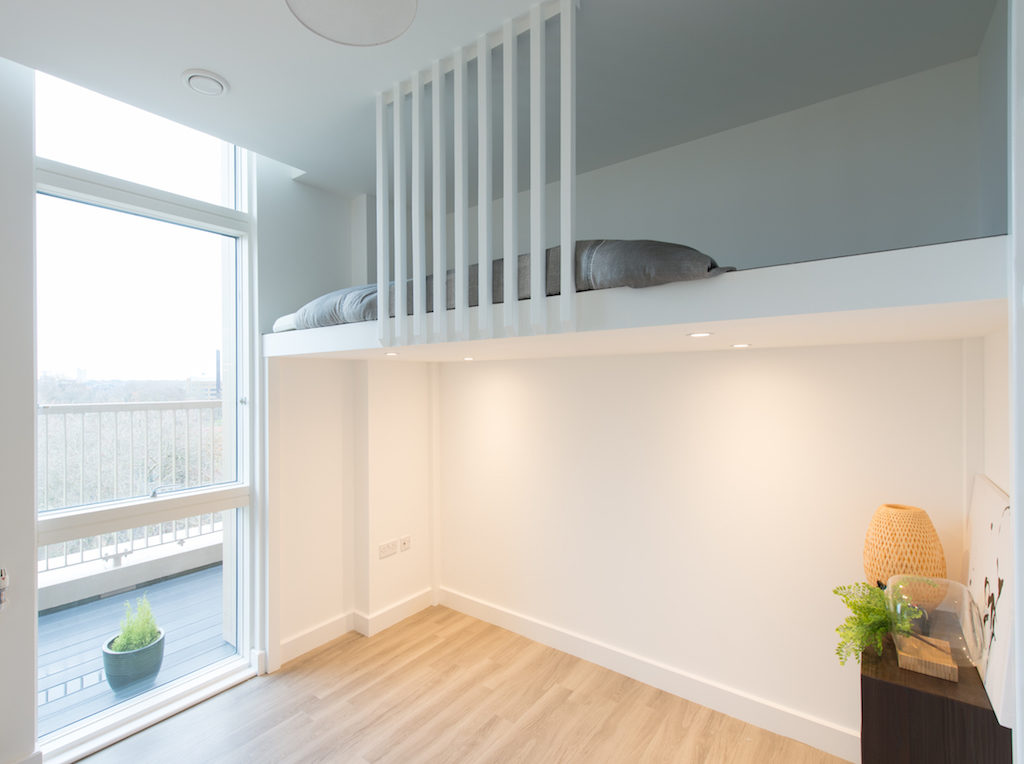Client
Young Professional Couple
Solution
Bespoke mezzanine loft, multi functional, steps & storage, bedside tables and bespoke desk.
Added area
5.67 sqm
Delivery
10 days
Completion
October 2017
Budget range
£10,000-15,000
Design & Build
Scandinavian Loft
See the difference!
[twentytwenty]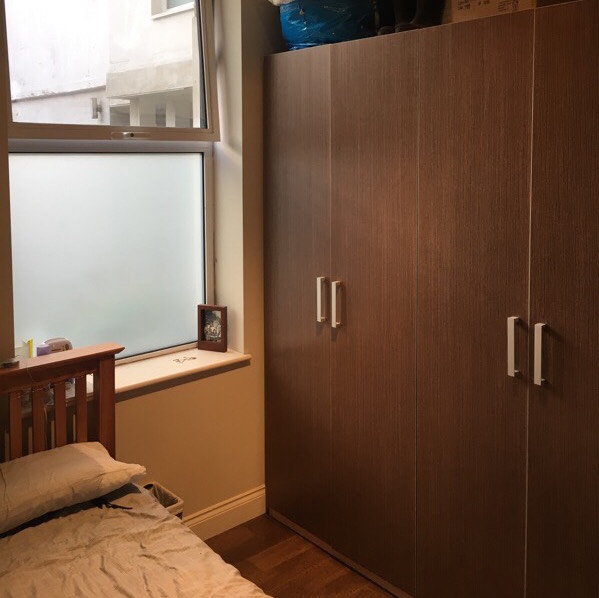
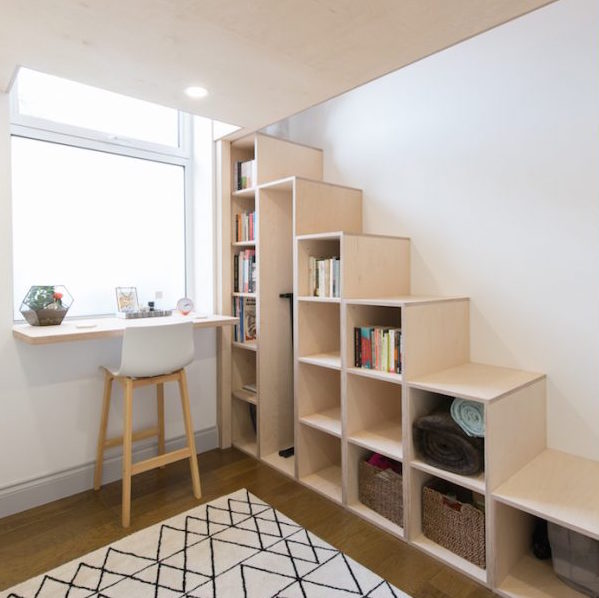 [/twentytwenty]
[/twentytwenty]
About the project
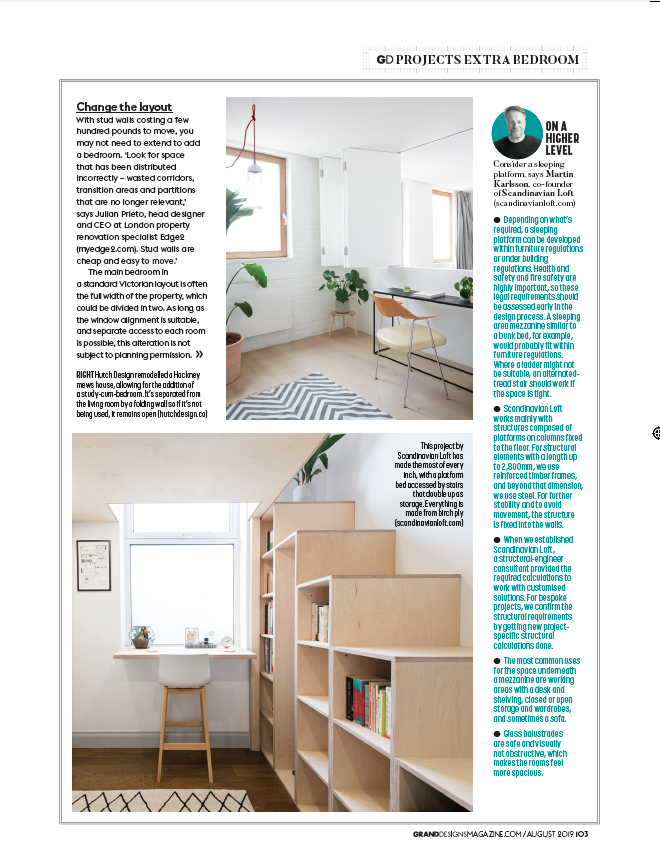
Scandinavian Loft, On A Higher Level © Grand Designs Magazine, featured in Issue August 2019. granddesignsmagazine.com

